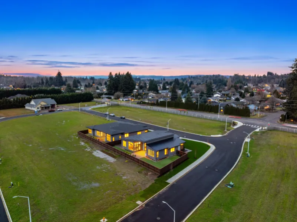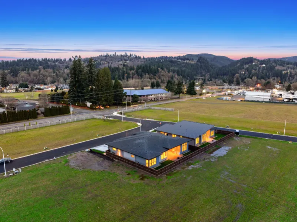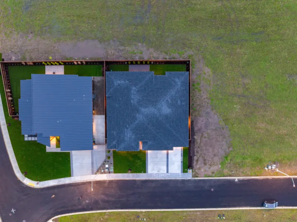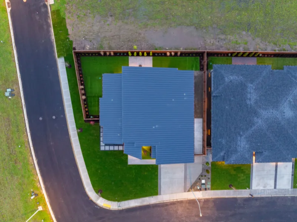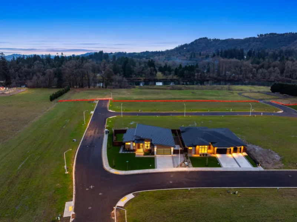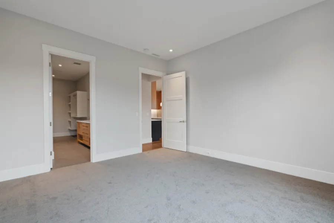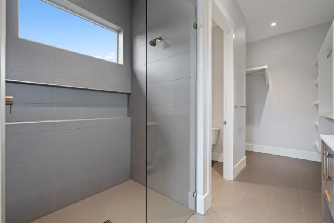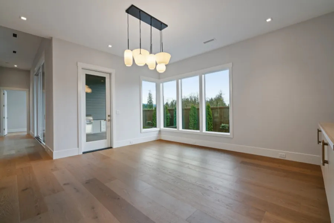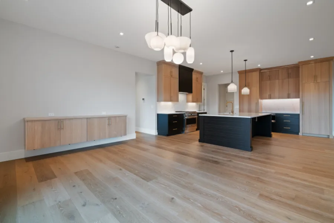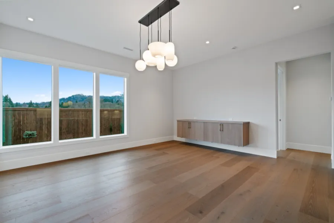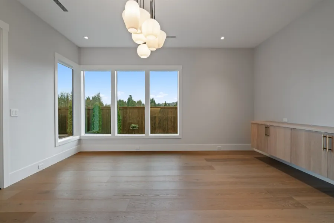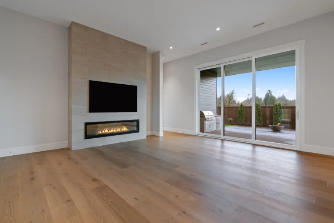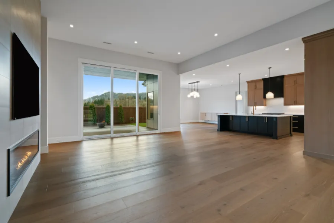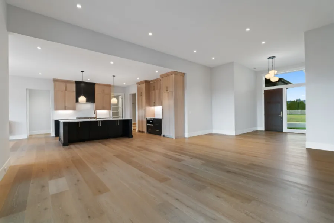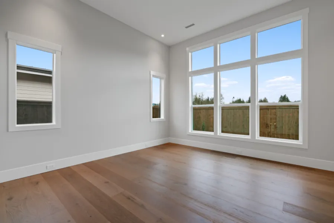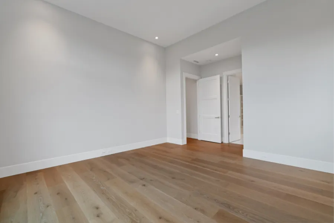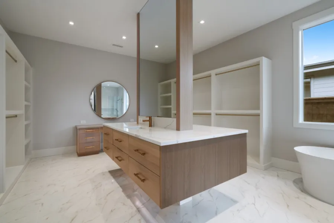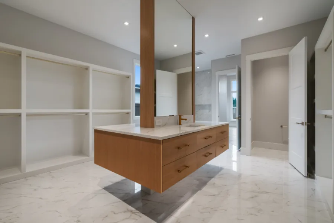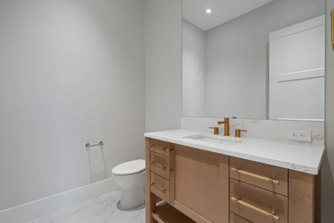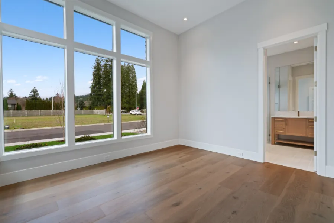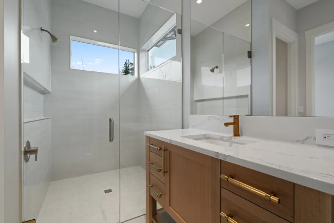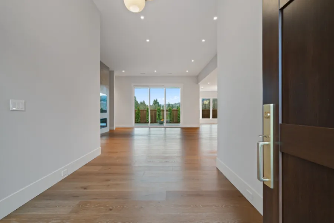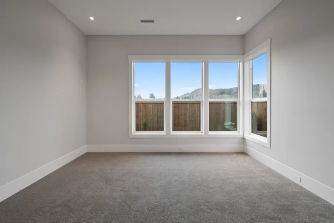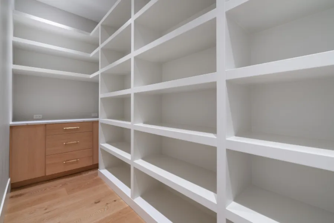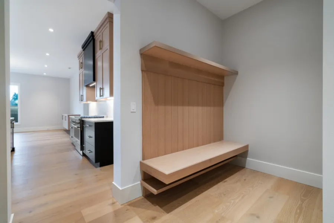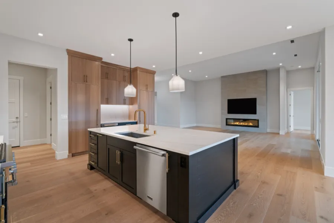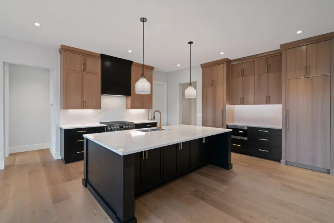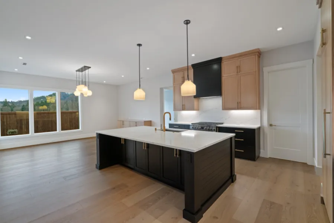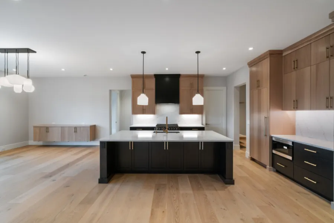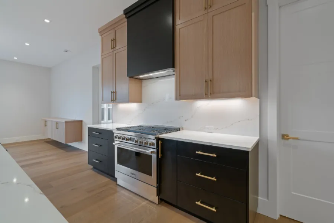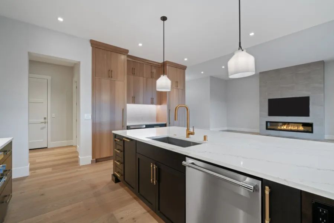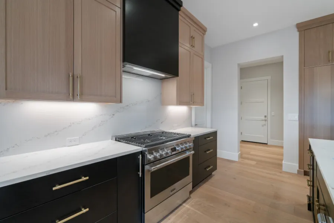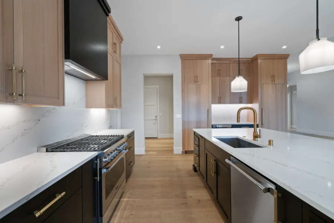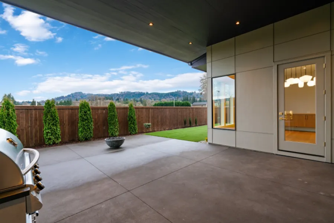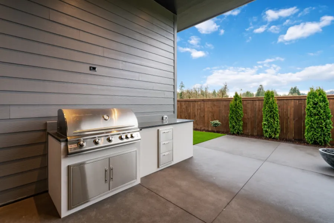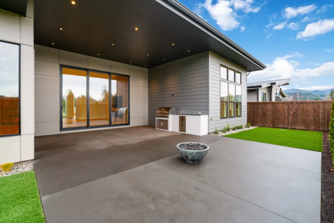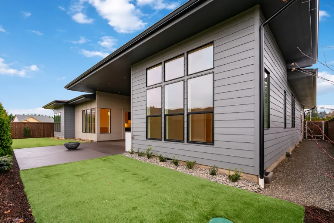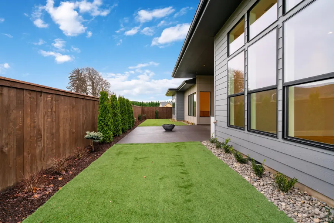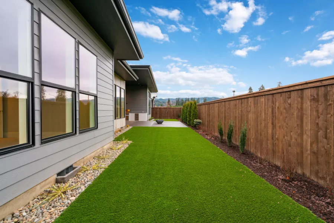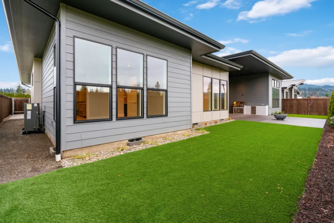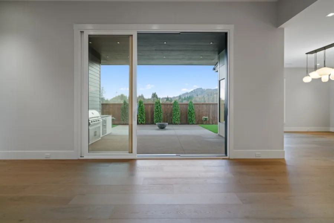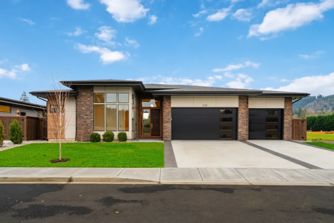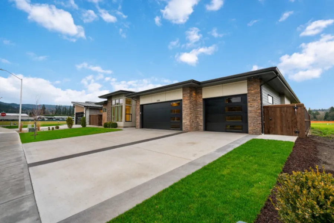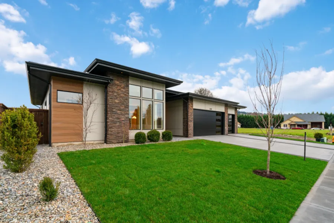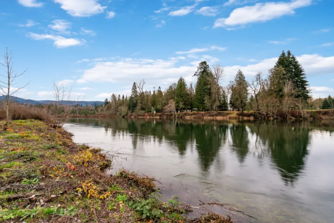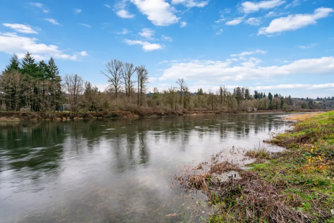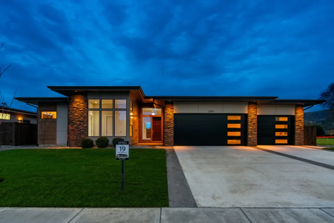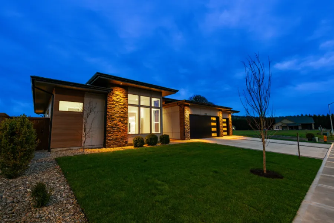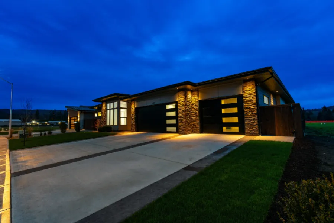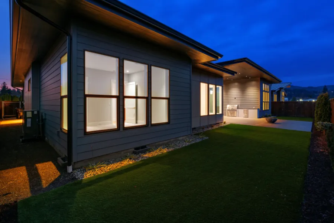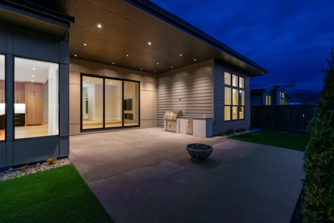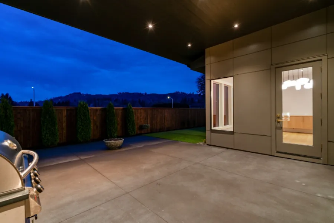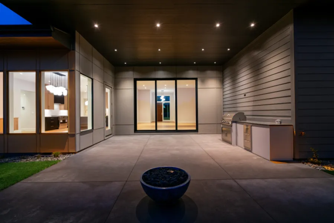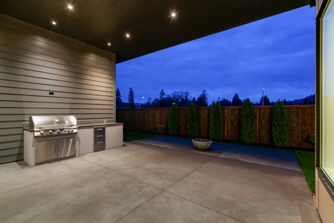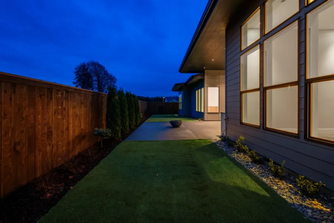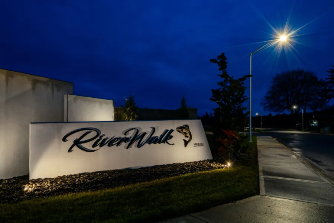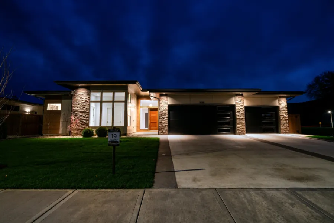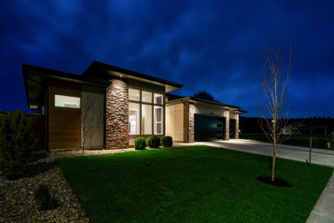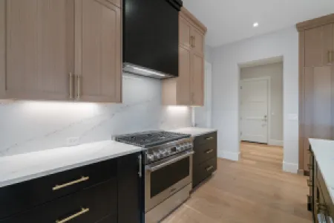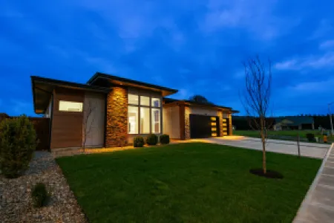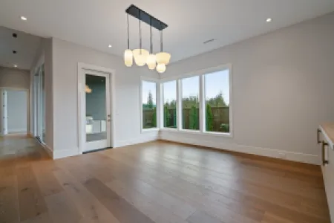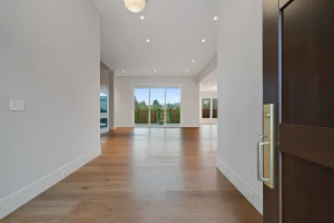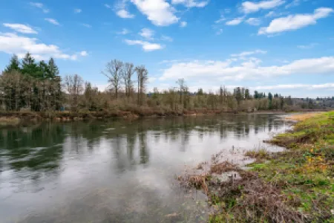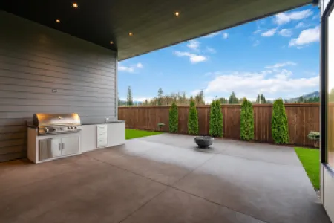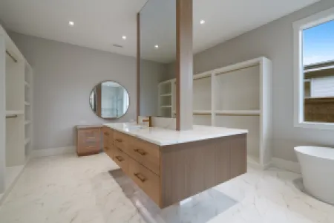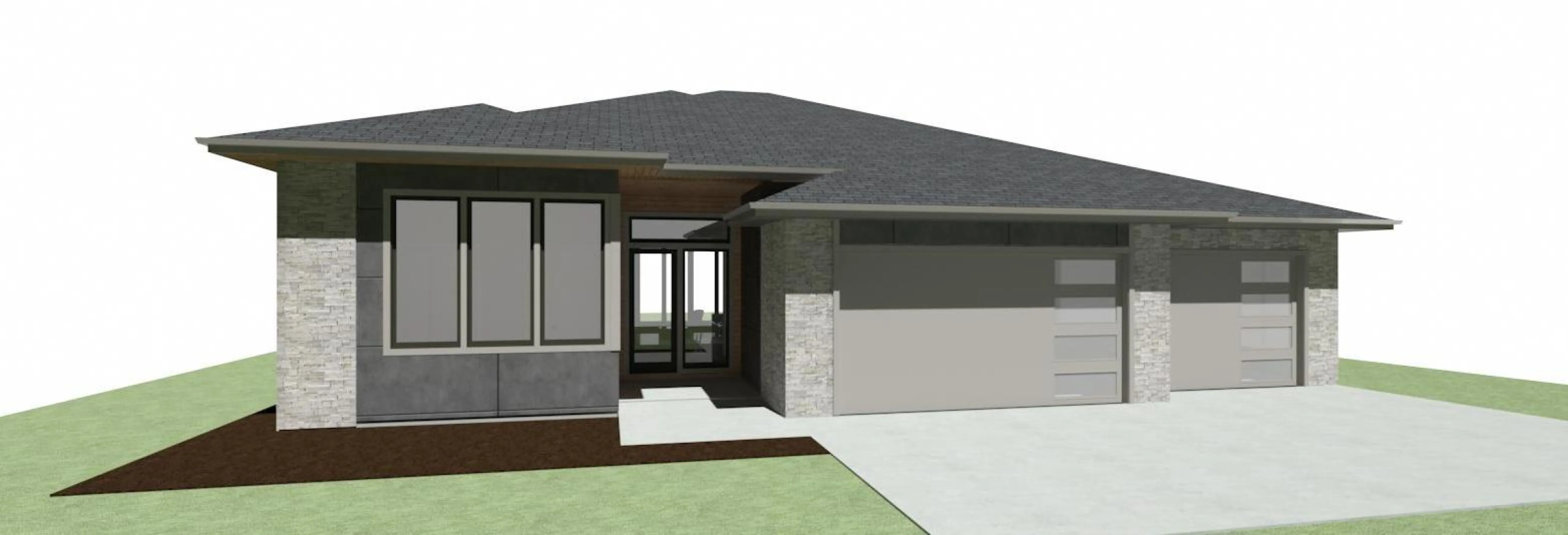FOR SALE *** 360-772-8684 *** FOR SALE *** 360-772-8684 *** FOR SALE *** 360-772-8684 *** FOR SALE *** 360-772-8684 *** FOR SALE *** 360-772-8684 *** FOR SALE *** 360-772-8684 *** FOR SALE *** 360-772-8684 *** FOR SALE *** 360-772-8684 *** FOR SALE *** 360-772-8684 *** FOR SALE *** 360-772-8684 *** FOR SALE *** 360-772-8684 ***
About Property
Step into modern elegance in this beautifully crafted single-level home offering an open, airy layout and premium finishes. With seamless access to a tranquil riverfront, this residence redefines upscale living by harmonizing natural charm with contemporary luxury, exemplifying the best of Single Level Luxury Homes in both Cowlitz County and Clark County.
Amenities
Land
- 80 foot wide lot
- Custom Gates/Fencing and Landscaping
- Concrete Firepit Space with seating and natural gas
- Custom Concrete Driveway with additional parking and sand finish Graphite colored sidewalks and patios
- Landscape has full Irrigation system, built with automatically controlled WIFI irrigation clock
Appliances and Equipment
- Whole home WIFI system (Eero Pro 6e) and completely Wired with Cat 6 cables
- HVAC system WIFI controlled
- Automatic WIFI Rolling Shades
- Natural Gas cooktop
- BBQ built in with Natural Gas connection and Quartz Stone Cabinet
- Panelized Fisher and Paykel refrigerator / freezers
- Heat Pump Water Heater and piped with hot water recirculation system
- Main Shower rain head and wand
- Whole home water filtration system
Flooring
- 10 ¼” wide x 7’ long European white oak flooring throughout home
- Large format Porcelain tile bathroom
- Flush shower floors with linear drains
- Sand finish, colored concrete patios and walks
Walls, Windows, Doors
- Solid Custom Interior Doors
- Wall coverings throughout main area of home
- Northwood Cabinets
- Custom Siding - Nichiha Cedar cement based siding feature walls
- Exterior Stone
Property Details
Lot 8402 sqft
House 3093 sqft

4

3.5

3
3109 Heron Str, Woodland, WA 98674
Request price
Floor plan
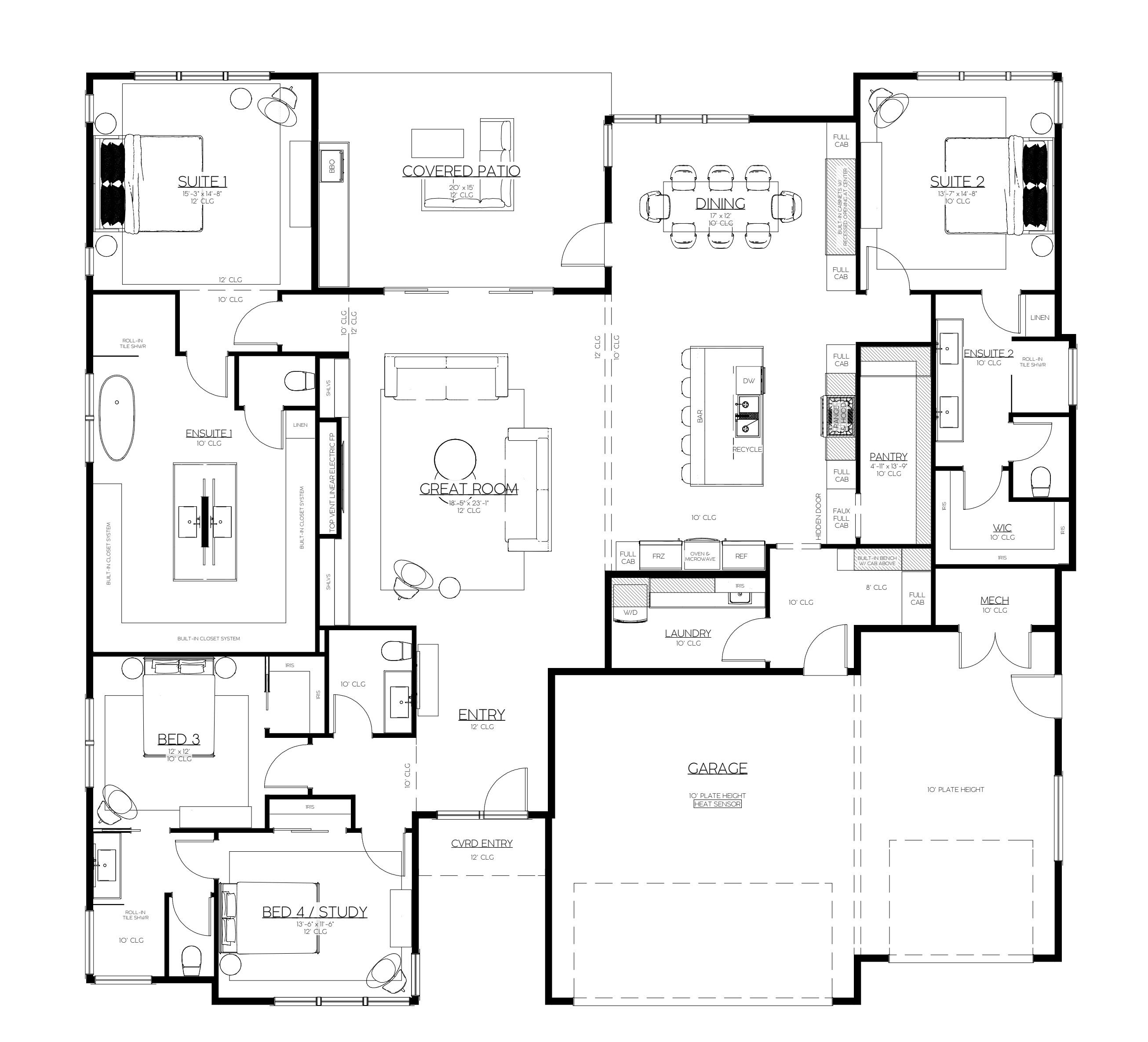
Documents
Amenities
Land
- 80 foot wide lot
- Custom Gates/Fencing and Landscaping
- Concrete Firepit Space with seating and natural gas
- Custom Concrete Driveway with additional parking and sand finish Graphite colored sidewalks and patios
- Landscape has full Irrigation system, built with automatically controlled WIFI irrigation clock
Appliances and Equipment
- Whole home WIFI system (Eero Pro 6e) and completely Wired with Cat 6 cables
- HVAC system WIFI controlled
- Automatic WIFI Rolling Shades
- Natural Gas cooktop
- BBQ built in with Natural Gas connection and Quartz Stone Cabinet
- Panelized Fisher and Paykel refrigerator / freezers
- Heat Pump Water Heater and piped with hot water recirculation system
- Main Shower rain head and wand
- Whole home water filtration system
Flooring
- 10 ¼” wide x 7’ long European white oak flooring throughout home
- Large format Porcelain tile bathroom
- Flush shower floors with linear drains
- Sand finish, colored concrete patios and walks
Walls, Windows, Doors
- Solid Custom Interior Doors
- Wall coverings throughout main area of home
- Northwood Cabinets
- Custom Siding - Nichiha Cedar cement based siding feature walls
- Exterior Stone


