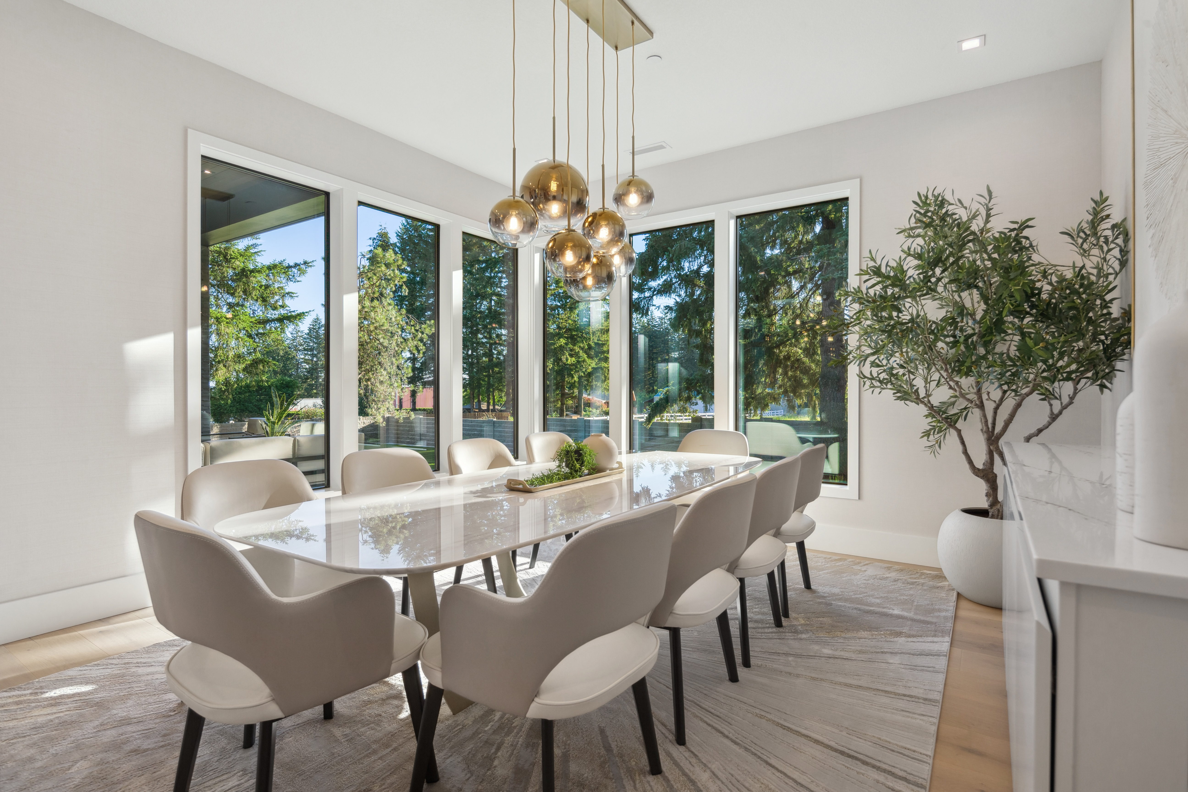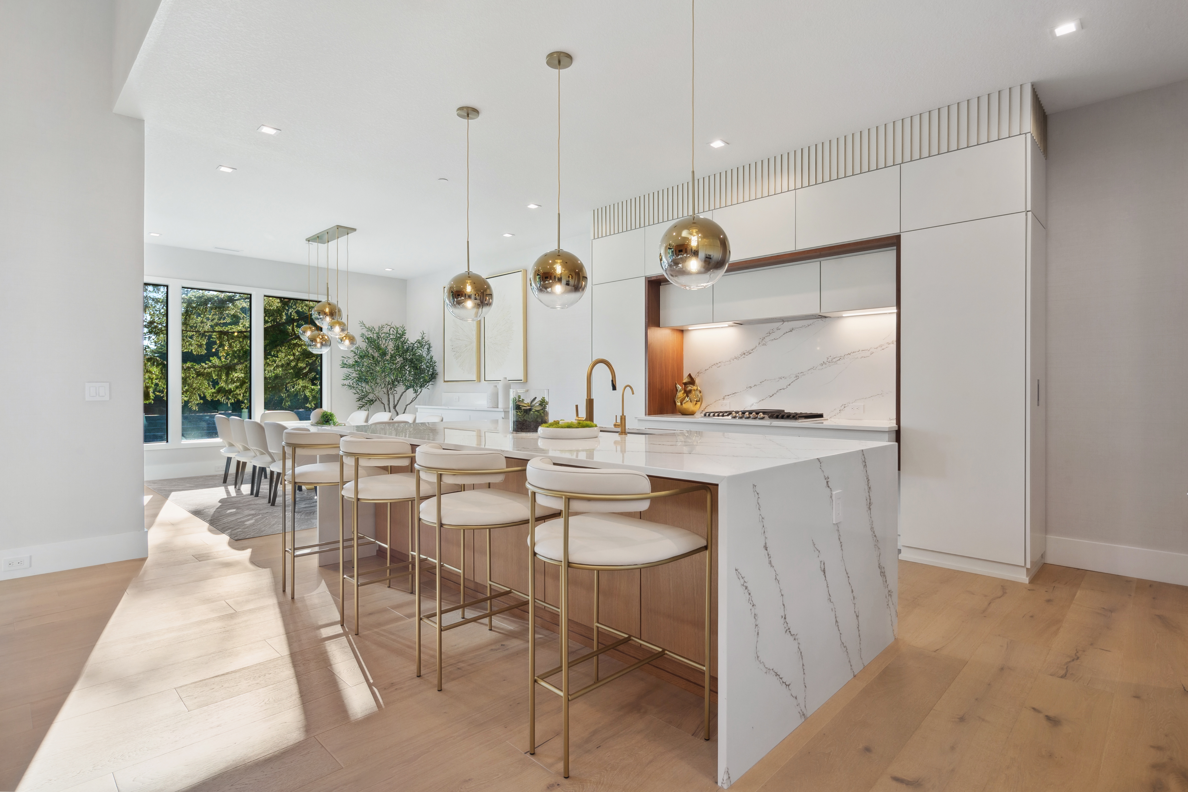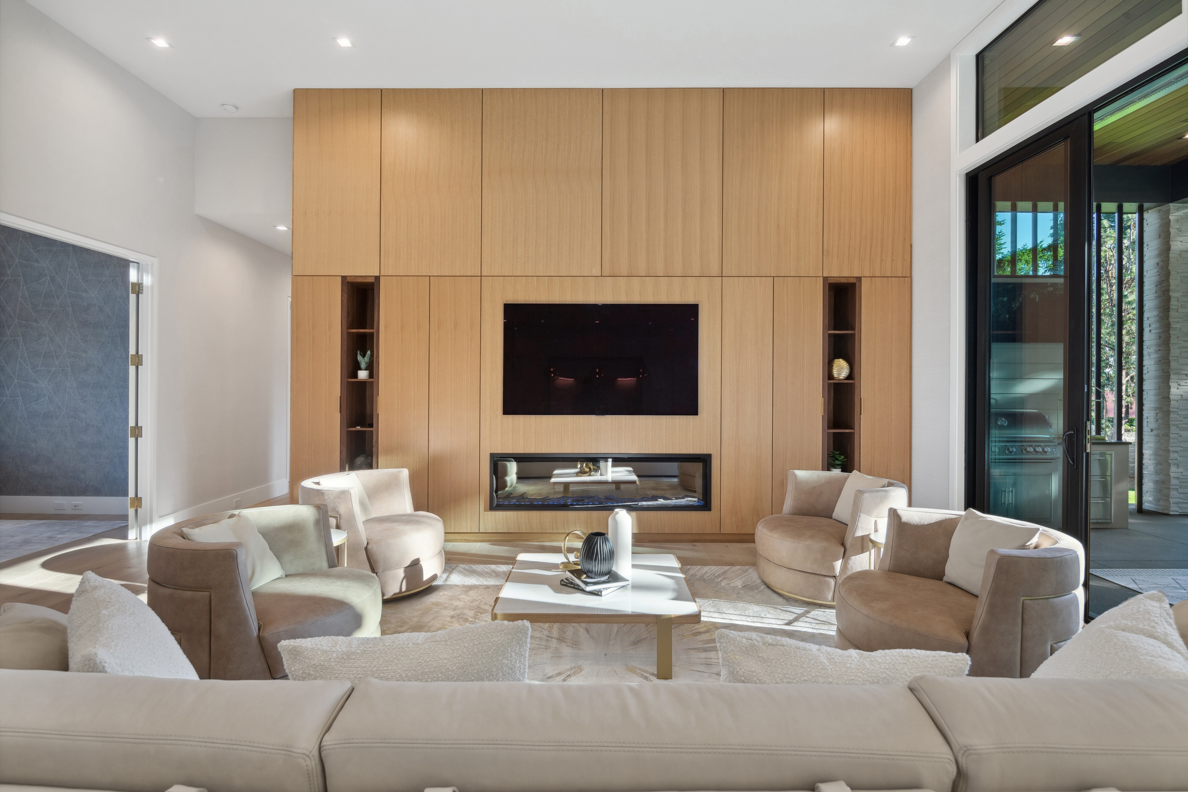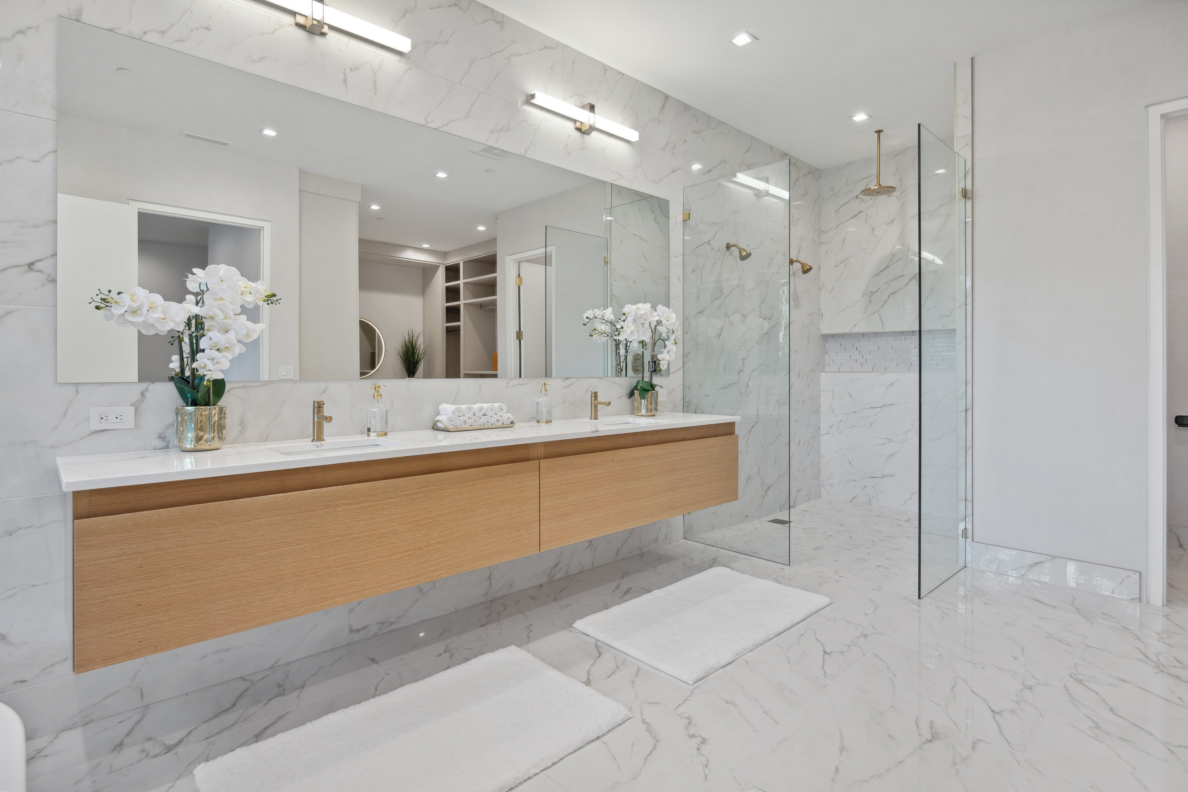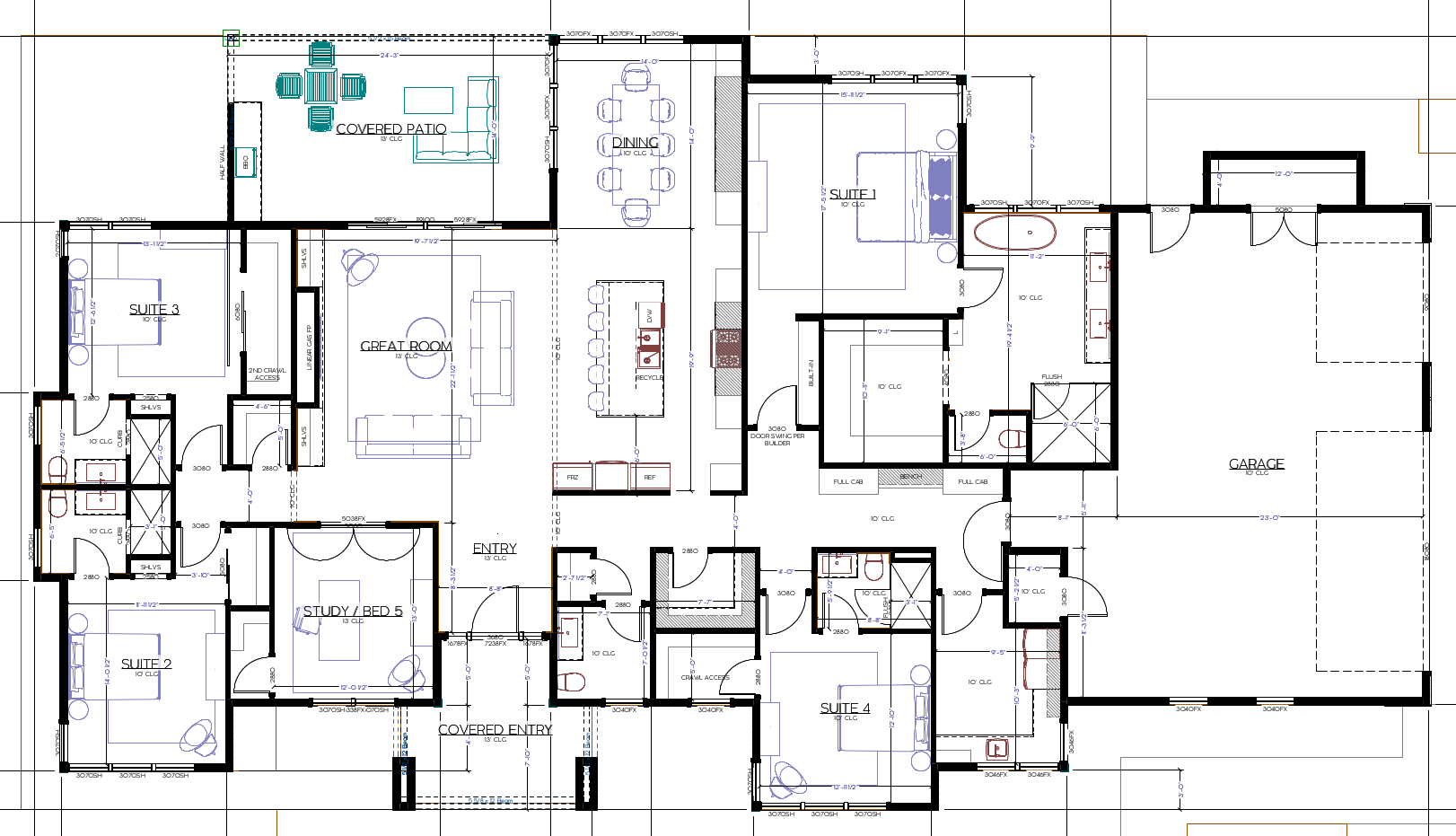
VILLA DESIGN
PROJECT NAME: CAMAS HOUSE
PROJECT DATE: 15 January 2024
PROJECT LOCATION: 2502 NE 277th Ave
Welcome to a stunning modern retreat in the coveted Camas school district, set on over 1
acre of flat, usable land. A split-face concrete block wall encloses this private and
picturesque property and features mature Douglas fir trees. It includes a concrete firepit
with built-in seating and natural gas hookup, an RV pad with water, power, sewer connections,
and a custom concrete driveway with additional parking.
The lush landscape is fully irrigated with a WiFi-controlled system and landscape lighting
on a timer. Inside, the home has a whole home WIFI system (Eero Pro 6e) and Cat 6 wired
connections, ensuring seamless connectivity. The zoned HVAC system with WIFI control and
automatic WIFI rolling shades provide ultimate comfort.
Show more...


